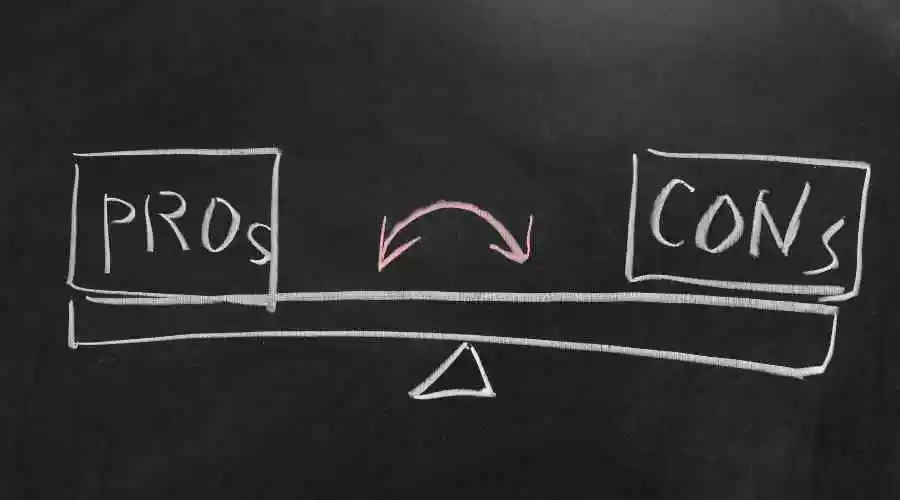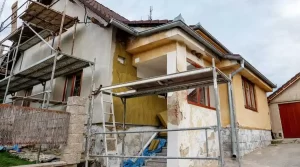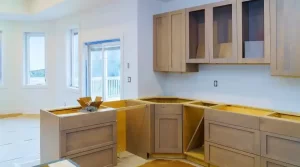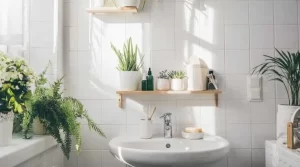For homeowners looking to start a home renovation, the variety of available home addition options can be overwhelming. How much extra room do you need? Which addition best meets your needs? How do you even start? Learn about the benefits and drawbacks of various home addition alternatives beforehand. You may choose the solution that is best for your house by being aware of your possibilities.
Options for Home Additions: Good and Bad
Bump Out
Some home improvements are quite straightforward and merely involve enlarging an existing space. This kind of addition is frequently used to increase the size of a bedroom, a kitchen, or a bathroom.
Advantages: This option for adding is the simplest and least disruptive. Typically, the procedure involves tearing down one wall at a time and expanding from there. It is a good option if money and room are both limited because it is such a modest addition and costs less than any other addition type.
Cons: This is only a one-room fix. It won’t work for you if your house needs a lot more space. Additionally, the price of a bump-out addition may be deceptive. Although it is less expensive overall than the other addition types, the price per square foot is higher. This is due to extra expenses related to building, such as paying for the right permits and enlarging your foundation. No matter what kind of addition you create, you would need to obtain this information, so doing a smaller addition won’t save you money on that expense.
Single Room
A single-room addition might be the solution when a bump out is inadequate but you don’t want to add an entire apartment. A sunroom, porch, or garage are examples of this kind of augmentation.
Pros: If you’re short on space, a single-room expansion will give you what you need. A sunroom will give you year-round access to nature, and an additional bedroom can accommodate a growing family. You may get all the space and convenience you require in a single room without taking up a lot of room. It is also reasonably priced due to its relatively small size.
Cons: You might not find all the space you need in a single room. Additionally, they often take up space in the yard because they are attached to the side or back of the house. A single-room addition might not be appropriate for your needs if your property isn’t large enough or if you don’t want to give up space for outdoor play.
Build Out
This type of addition is probably the most frequent. The side, back, or even front of a home can be expanded by homeowners who need more space.
Flexibility is a plus! You have a lot of options when you build outward. Need more room than just one? Create a few rooms or a guest apartment. You have a lot of creative latitude with this kind of addition, especially if you’re enlarging the back of your house. It is hidden from view from the street, making it the ideal location to add a little of your personal design flair!
Cons: This kind of addition is constrained by your property lines, unless you intend to build into your neighbor’s yard (please don’t). Additionally, keep in mind that you might not be permitted to construct all the way to the edges of your property due to city rules. This addition might not be suitable for you if your home lacks room to expand externally.
Build Up
Consider adding a second floor to a one-story home instead of expanding outward if that option isn’t practical or suits your needs better.
Space is a huge benefit for this kind of construction. While exterior improvements can undoubtedly add a lot of space, they are constrained by zoning laws and property lines. Your home’s square footage almost doubles when you add a second floor! On top of that, you won’t forfeit any area in your yard!
Cons: building stairs, which take up a lot of room, is a need for building a second story. It will also require extensive renovation of your home’s current structure. To assure proper assistance, adding on top of what is currently there involves work. Your current walls, ceiling, and portions of your foundation will need to have supports added by a contractor.
You should deal with a general contracting business you can rely on regardless of what kind of addition best meets your home improvement demands. Hackensack Contractor Service has a lot of experience adding to houses. We would be delighted to consult with you to determine the best type of addition for your house. Make a free consultation request right now.






